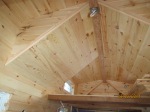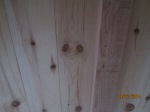This weekend we were only able to build on Sunday, so the electrical will wait and as the hook up at the house isn’t done yet, it doesn’t affect much. Saturday, I was able to spend some time getting ready for Sunday, I cleaned the tiny house, vacuumed the sawdust off the floors, walls, windows, etc. to get the floor ready to install the tiling. I am using Nuheat Infloor Heating Mats. They were the mat that was recommended to me and here are some of the reasons I am really glad I bought them, most in-floor heating systems require a layer of levelling cement, the Nuheat mats only require a layer of thinset under the mats, which saves on weight. These mats also come in 120 or 240 volts, I chose the 120 volts because I wasn’t sure at the time that I ordered them if my electrical would be able to handle 240 volts. I ordered 3 mats, one for the bathroom, one for the kitchen and one for the great room. The mats in the bathroom and the kitchen do not go under the cabinets, the tub or the toilet.
After I finished cleaning, I laid out the mats to map out the path for the wires that run from the mats to the thermostats. The bathroom mat was pretty straightforward, the 10′ wire had more than enough room to travel from the mat to the wall and then up to the box where the thermostat will be installed. The Nuheat thermostat can take up to 15 amps worth of mats each. I bought two thermostats, one for the bathroom and then planned on having both the kitchen and the great room mats on the second thermostat. When I laid out the kitchen and the great room mat I was stumped. The wire from the kitchen mat didn’t reach the thermostat. When we roughed in the electrical, we set up a circuit for an extra thermostat. Before we put up the interior siding, I chose to put the thermostat in the box further away from the kitchen, so Stefan ran a rope from that box to the floor so that the wires from the mats could run behind the paneling. In retrospect, we should have done the same for the other box, but we did not, because I knew I only wanted to have one thermostat for the kitchen and great room. The wires from both mats reach the box that doesn’t have the rope going to it. So expect a post with details of how we run the wires to that box.
Sunday morning we started by laying out the uncoupling membrane, which allows the house to shift without the tiles or grout cracking, cutting it to fit the tiny house. Once it was laid out, we carefully put away the membrane, the last piece to be installed went back in the box first and the first piece to be installed went in last. Then we laid out the in floor heating mats and marked the location on the mat for the floor heat sensor. Next, we put a thin layer of thinset down where the mats are going to lie. The mats were laid down and then another layer of thinset for the uncoupling membrane. Once the uncoupling membrane was down, more thinset to file the grid on the uncoupling membrane (see pictures below). The thinset is curing (which should take about 24 hours) and next week the tile gets installed.

































