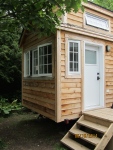I have been gone for a very long time. Much has happened since my last post. My world has changed and grown and I am in a place where I wasn’t confident I would get to. I avoided talking about where my health was when I was blogging though the process of designing and building Tiny Refuge, and at the time I wasn’t ready. But I just gave a TEDx talk about how I came to design and build my home, so I figure it’s time for me to share that here.
My last post was almost 2 years ago. I haven’t written since then because I was still very much recovering from a burnout and I needed space and time from the build. Right, the burnout. I will write a separate post about what brought me to build my home and I will share with you what my journey was like. Presently, I am writing because I had a most amazing day and it ended a gift of connection that I feel truly blessed to have shared with another human being. In fact, I have been blessed with two such moments in the past 6 weeks, but perhaps that is a story for another time.
In mid November, I was contacted by a woman who is an engineering student at HEC, part of the Université de Montréal. She approached me to be a candidate for the planned TEDx conference scheduled for April 2nd. We met for coffee in the back room of a cafe in Côte-des-Neiges (a neighbourhood in Montreal) and we spent an hour or two talking, sharing and listening to each other. We discussed what my talk might be about, the recent bombings in Paris and what it means to be a friend. It was a beautiful encounter. I left our first meeting feeling honoured to have been asked and excited at the prospect of a TEDx talk, though there was no guarantee that I would be chosen as one of the speakers.
We next met in early February. I found out that I had been selected as a speaker and that I would have 12-18 minutes to speak. There would be a rehearsal in early March, and then the conference would be as scheduled in April. When I read the description of what it is to be a TEDx speaker, I almost called her and dropped out. What could I possibly share that would be original? I am no researcher, I am not an expert, I am simply a woman who built a tiny house. After a gentle nudge or two, I trusted that I would not have been selected if I did not have something worthwhile sharing.
The rehearsal in March came and went, and today I was part of a TEDx conference. I spoke after an astrophysicist and before an Al Gore TED speech from January 2016. It felt a little like I was speaking between giants. My talk went well. I made my way through my talk with some grace and when I was flummoxed, I dealt with it and moved on. I am still reeling from the fact that I gave a TEDx talk. But the giving of the talk was just part of an amazing day. I met a lawyer who studies non-verbal communication and is working at dispelling some of the myths about non-verbal communication and its role in the legal system. I met a man who sailed across the Atlantic and trekked across uncharted territory in the Antarctic. I shared nervous energy with a cancer survivor who now speaks in schools across Québec and Ontario about bullying. I stood beside a man who has created an emergency response technology that will help aide professionals more rapidly assess and respond to disasters across the world. I am humbled and honoured to have shared the stage with so many inspirational and amazing people. I have not mentioned them all, I don’t think I can do them all justice.
After the long day of talks, there was a reception where the audience members, the organizers and the speakers came together and got a chance to talk, debrief and integrate what was a fascinating day of ideas. I got to meet and speak with amazing and open people. I got to talk about tiny houses, discovering ones path and how to follow it, feminism, the degrowth movement, art, music, spirituality and more.
The day ended with a request that prompted this blog and I think a return to blogging. I may not continue on this particular blog or if I do I will also start another. I may simply be a woman who has built her own tiny house, I am also a woman with a voice that has something to say and who is ready to be heard.


































































